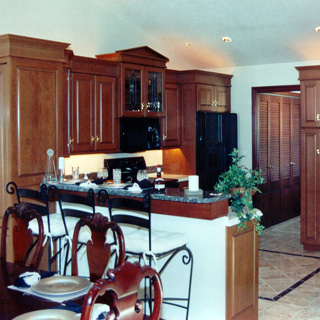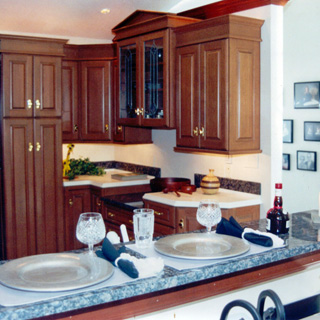
New Construction Waterloo Residence - Condominium
 |
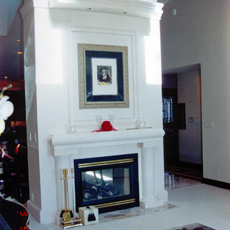 |
| Entrance To Living Room From The Solarium | Living Room Fireplace |
 |
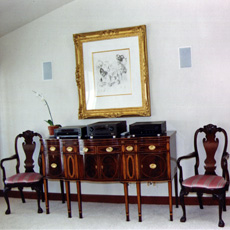 |
| Living Room | Living Room |
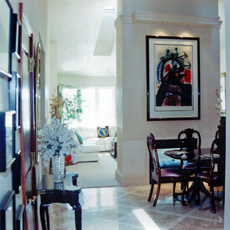 |
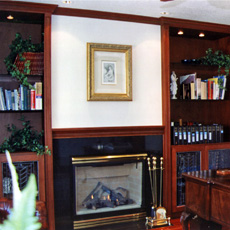 |
| Dining Room Hallway | Den W/Fireplace |
