
Waterloo Residence Is A Completely Remodeled Home Maintaining It's Historical Look
2008 Award Winning ASID Project
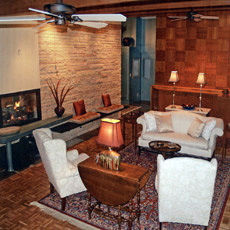 |
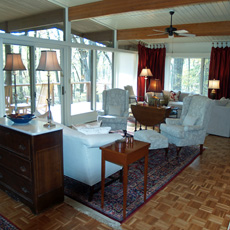 |
| Living Room W/Fireplace | Living Room |
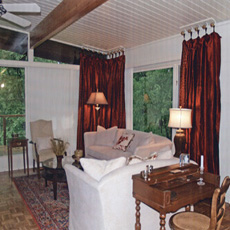 |
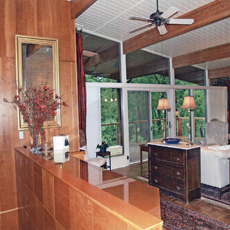 |
| Living Room Conversation Area | Hall Way and Living Room |
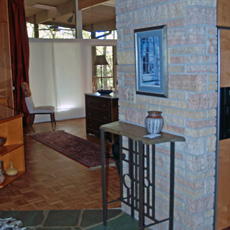 |
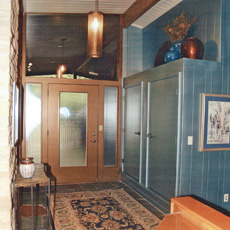 |
| Hallway Entrance | Hallway Entrance/Front Door |
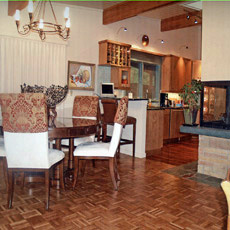 |
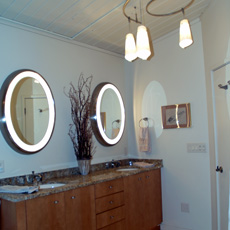 |
| Dining Room | Bath Room |
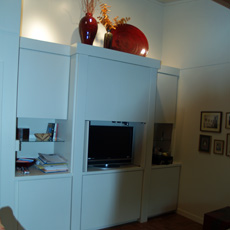 |
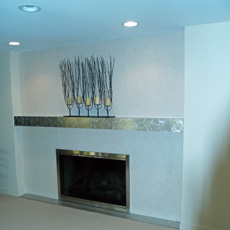 |
| Den Entertainment Center | Lower Level Fireplace |
Modern Revival
Sensitive Renovation, Design Details Bring Polish To 1960's - Era Architectural Gem
Written by Melody Parker and reprinted from the Cedar Valley House & Garden magazine issue Winter 2008.
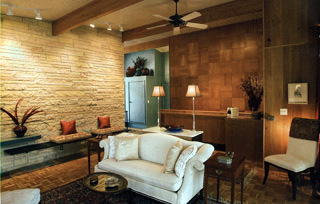
After buying their 1960’s era home, the homeowners decided that 17 different woods, colors and finishes were too many for their taste. Designed and built in 1963 by architect/owner James Maxwell, the home was a perfect example of modern architecture popular in the 1950’s and 60’s.
Although the property needed an interior face lift, the owners wanted to maintain the dwelling’s architectural integrity and historic value, while showcasing their traditional furniture. They asked Interior Designer Kathy Flack of Flack Interior Design Associates to undertake the project.
“Early in the planning, the clients were intrigued with the contemporary twists thrown into the mix such as glass tiles and artistic lighting for the kitchen and wanted to add more. We married their antiques to the modern-era home, “said Flack. The result is an award-winning interior design summed up by the owners as “post-modern meets modern – with a traditional twist.”
In the foyer, a metallic finish offers high contrast to the original stone fireplace and accents the blue-green slate floor, said Flack. “We are responsible for the floor planning, restoration finish selection and new furniture and chandelier. We custom designed the foyer and outdoor lighting to closely resemble the existing because you can see all three at one time when entering or leaving the home.”
Crimson silk draperies, hanging from decorative hooks, flank the wall of windows in the living room, which measures 28 feet long by 18 feet wide. The space is divided into two sitting areas, each anchored by a sofa.
The floors are cherry parquet, hand-inlaid from wood scraps by architect Maxwell. A wall of 15 inch by 15 inch cherry wood blocks runs floor to ceiling on a wall shared by the foyer and stairs leading to the lower level.
The living room also features an original built-in maple stained cherry credenza. Cedar ceiling panels are now painted cream to heighten the space and reflect more light. Opposite the windows, a limestone wall adds more texture, with the modern touch of wood benches jutting out from the stone.
The raised, three-sided fireplace has a new insert and faux stone face elevations. A round table sets the stage in the dining room. The Interior Designer added more natural light by inserting a patio door opening onto the screened porch. Space was also opened up to the kitchen with a small bar.
Flack designed custom cabinetry for updates in the den and master bedroom, which also has a remodeled bath with walk-in glass shower. A new deck, landscaping and a stainless steel sculpture in keeping with the home’s modern sensibilities complete the picture.
“We’re so lucky to have found this house and that it had not been changed or altered in some way. The original elements are all still here. We were also able to use the furnishings that we love, and that work surprisingly well in this modern space,” the homeowners said.