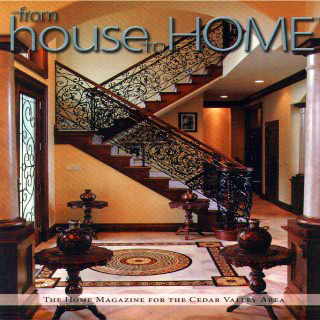
New Construction Cedar Falls Residence
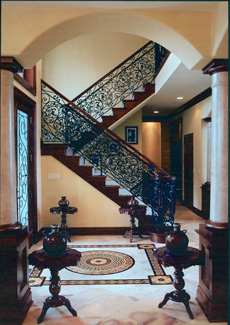 |
 |
| Entrance W/Staircase | Entrance W/Chandelier |
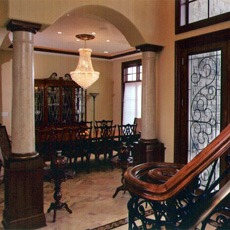 |
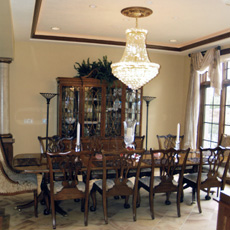 |
| Dining Room Entrance | Dining Room |
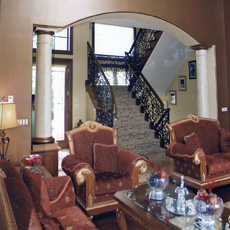 |
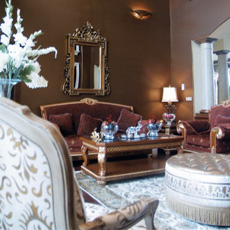 |
| Entrance Into Living Room | Living Room |
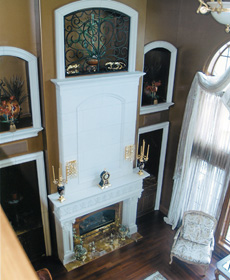 |
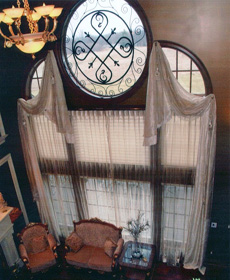 |
| Custom Fireplace | Window Treatment |
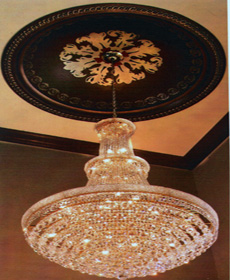 |
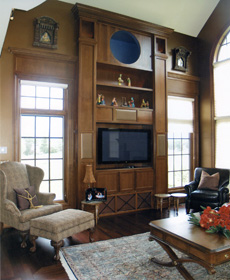 |
| Chandelier W/Dome Inlaid Motif | Family Den |
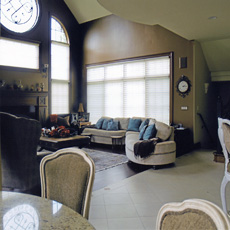 |
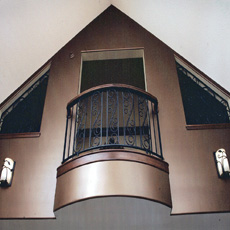 |
| Family Room | Balcony Over Looking Family Room |
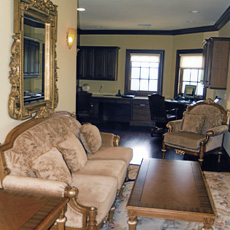 |
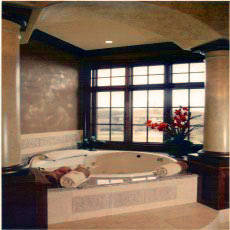 |
| Upstairs Desk W/Hallway To Bed Rooms | Master Bath Room |
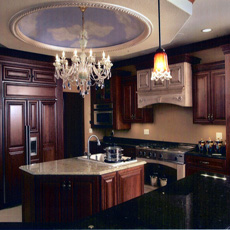 |
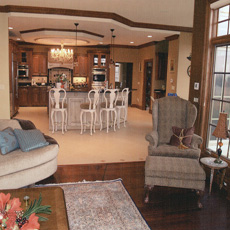 |
| Kitchen W/Chandelier - Dome Sky | Entrance Into Kitchen From Living Room |
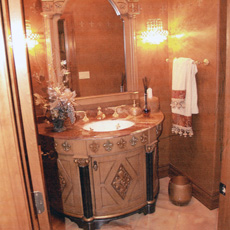 |
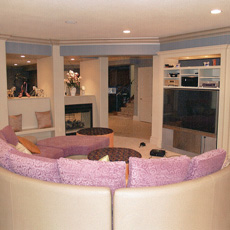 |
| Guest Bath Off Of Kitchen | Family Room - Downstairs |
Elegance and Comfort
Written by Melody Parker and reprinted from the House to Home magazine issue May 2006.
Visitors step into the foyer of this 8,000 square foot showplace and feel their jaws drop. A massive, glittering crystal chandelier dangles overhead, set into a dome whose inlaid motif repeats the pattern of a decorative mosaic inlaid in eight different woods, including menge and marble. The inlay is surrounded by a sea of honey onyx quartz tiles, honed for an unpolished appeal. Columns support arches leading to the formal living and dining rooms, and curvaceous, custom-made wrought-iron railings span the length of staircases leading to upper and lower levels.
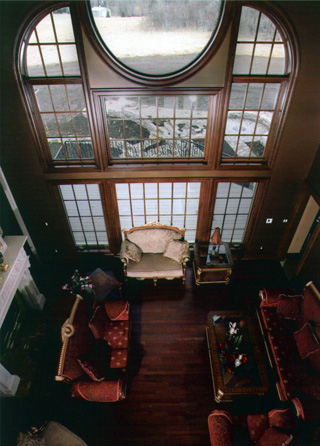
Stepping across the hall into the formal living room, copper-bronze walls glimmer like a shiny penny. The metallic paint is subtly soft, set off to perfection by a classical white cast-stone fireplace with Corinthian columns graced by acanthus, and leaves that look as if Michelangelo himself carved it. Brazilian cherry floors and simple, curved wall sconces add an eclectic touch to the homeowner’s collection of ornate, plush furnishings.
“It’s such a large visual expanse, and the homeowners wanted it to look retreat-like. The darker, rich tones gives the room an elegant, serene feeling and is also used in the great room,” says interior designer Kathy Flack of Flack Interior Design Associates, Inc.
Flack drew from a warm, spicy color palette favored by the clients and “what they wanted to express about themselves. We took the hue from honey onyx quartz floors and translated it as a honey-butter tone on the walls for the dining room and throughout other areas of the first floor. The colors contrast nicely with the cherry woodwork.”
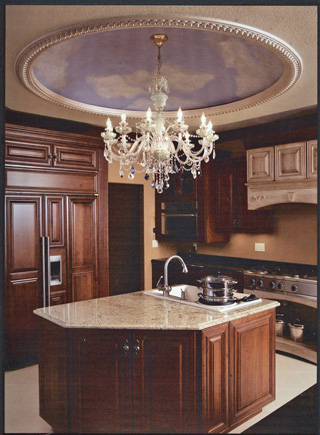
There are five bedrooms, six bathrooms, four fireplaces, first and second floor laundry rooms, a mud room, a finished walkout lower level, and a three car garage.
In addition to formal living and dining rooms, the first level boasts an expansive master bedroom suite, exercise room, library/office, and an eat-in kitchen with two islands. One is a cooking island with a built-in pasta cooker that drains into the sink. Above the sink, a delicate chandelier emerges from a dome with a hand painted sky. Countertops are granite, and Omega cabinets are in cherry and Tuscan wood.
Flack Interior Design Associates designed the fireplace surround and built-ins for the big screen TV in the great room, which also features a Juliet balcony jutting out from the second floor, surrounded by wrought iron. Floor-to-ceiling windows offer unobstructed outdoor views. There is also a wet bar with wine cooler. Decorative wrought iron is used as a design element over glass cabinet fronts and circular windows throughout the first floor.
In the powder room, the vanity is furniture with built-in basin adorned with fleur de lis, a motif also painted on curry-cooper colored walls that contrast against honey onyx quartz flooring-polished this time.
Tile and cherry floors have radiant heat. The cherry floor floats, but uses a clip system for the radiant coils that gives the floor more stability than a typical floating floor, says Flack.
On the second floor, gray, pewter, soft watermelon pink and raspberry jewel tones are a broader color palette reflecting the more private, personal spaces of children’s bedrooms and baths and guest bedroom. The finished lower level boasts a family game room with fireplace and big-screen TV, home theater, an area for playing musical instruments, dance floor, and hobby room.
A restful ash violet covers the walls throughout this space, surprisingly neutral against pearlized white trim paint and off-white flooring.
