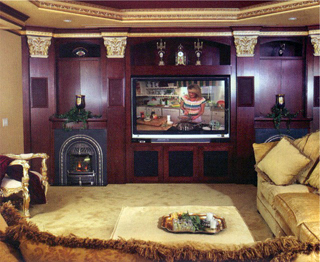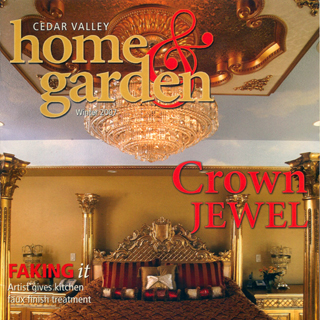
New Construction Waterloo Residence
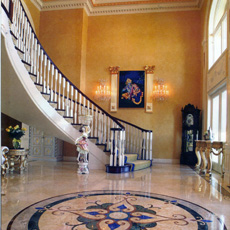 |
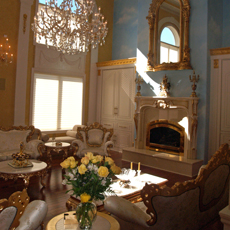 |
| Entrance W/Staircase | Great Hall |
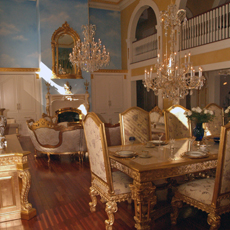 |
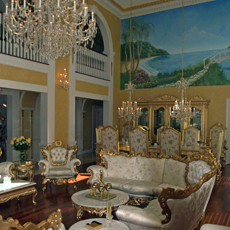 |
| Great Hall | Great Hall |
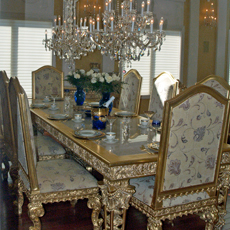 |
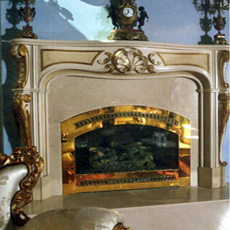 |
| Dining Room Table | Fireplace |
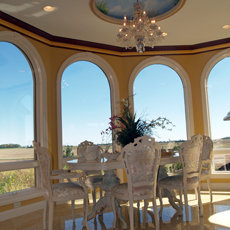 |
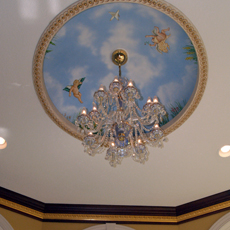 |
| Dining Table Off Kitchen | Chandelier Over Dining Table |
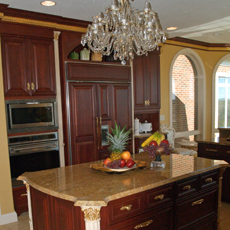 |
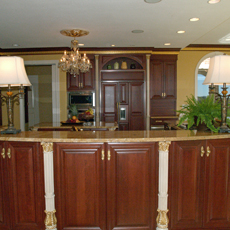 |
| Kitchen | Kitchen |
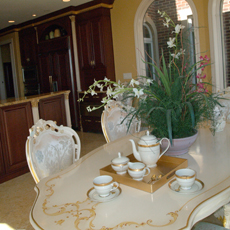 |
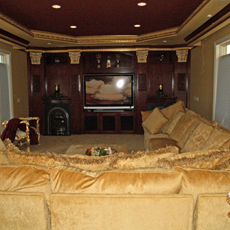 |
| Dining Table Off Of Kitchen | Family Room Entertainment Center |
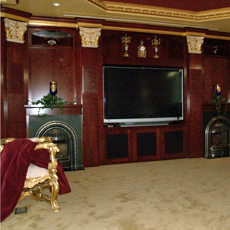 |
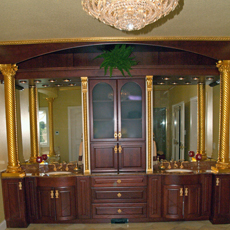 |
| Family Room Entertainment Center | Master Bath Room |
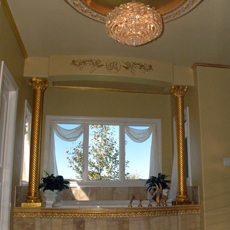 |
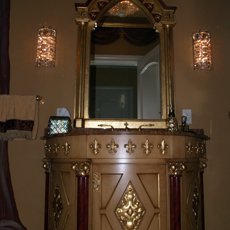 |
| Master Bath | Guest Bath Room |
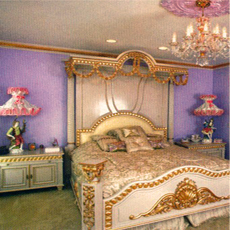 |
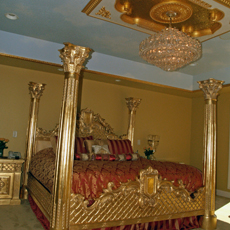 |
| Children's Bed Room | Master Bed Room |
|
|
Crown Jewel - Palatial Home Reflects Grand Style and Family's Culture
Written by Melody Parker and reprinted from the Cedar Valley House & Garden magazine issue Winter 2007.
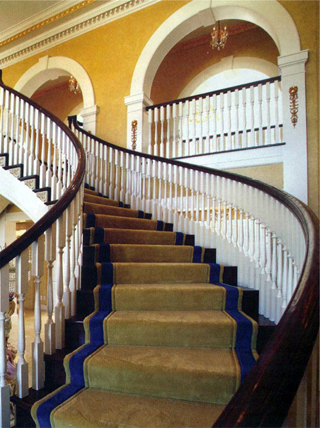
Details, craftsmanship are hallmarks of dream
home. Step into a
hand-painted dome, the massive chandelier is ablaze with crystal
fire, appropriate atmospheric lighting for the gilded grand foyer
with its 22 foot tall ceiling.
A semi-circular staircase sweeps up one side of the room and
overhead to a Juliet balcony, then down the opposite side.
Brazilian cherry wood adds patina and welcome warmth to the
space. Underfoot,
imported
Passing through the grand gallery, the broad hallway that connects two wings of the house, one steps into the – grand hall. It is dominated by a soaring fireplace surrounded by built-in cabinets, a trio of chandeliers and hand-painted wall murals. The family wanted a palace theme. “It is a dream to have a house like this. I couldn’t imagine anything more beautiful,” says the homeowner, who planned the home with her husband and their three children.
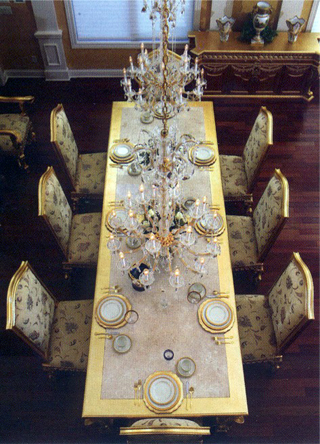
There are six bedrooms, seven bathrooms, a home theater and a finished lower level with game room, full kitchen and dance floor, complete with glittering disco ball. A small elevator can be pressed into service on all three floors. It is an all-electric home with geo-thermal heating. “The heart of this home is the family’s cultural values, which influenced everything we did, including the decorating aesthetics,” explains Kathy Flack, ASID, of Flack Interior Design Associates. A cultural architect was involved in the planning stages to ensure each room fir the Hindu or Buddhist mandala, a complex and sacred geometric diagram that, in simplest terms, serves as a collection point for universal forces or energy.
Throughout the main floor, layered and gilded moldings complement the warm, golden curry color scheme. In the dining room, one wall is painted with a lush Hawaiian tropical scene, while the opposite wall resembles a blue sky filled with powder-puff clouds. “My husband loves water, and I love the sky. For us, it gives the room a sense of harmony,” explains the homeowner. Large-scale gilded furniture, dressed in white brocade shot through with metallic gold threads, provides sumptuous seating in the grand hall. A collection of tall, elaborately carved cathedral chairs adds importance to the dining room table. Twin chandeliers dangle mere feet above the table.
