
Remodeled Waterloo Residence - Living Room & Basement
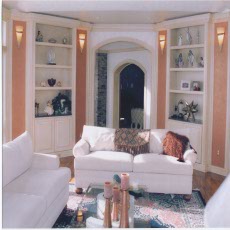 |
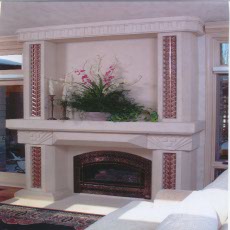 |
| Sun Room Entry To New Addition | Sun Room Addition Fireplace Design & Materials |
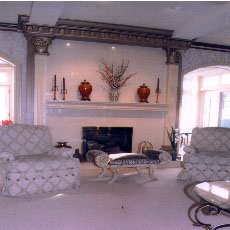 |
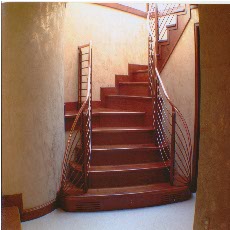 |
| Living Room - Re-Designed Old Fireplace - See Link To Floor Plan | Stairs Leading To Downstairs Bar Design Concept For New Addition |
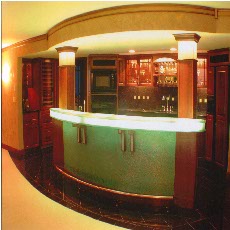 |
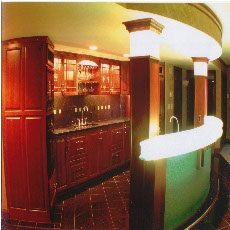 |
| Bar Area Lower Level Lighted Avonite Material | Bar Area Lower Level - See North Star Recognition Letter |
The Bar and Sun Room Were Featured In A Video By North Star Surface
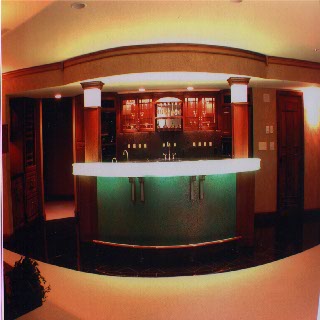
-
Kathy works with the home owner and contractor to sustain continuity in re-model and new construction projects.
-
Flack Interior Design Associates provided the interior detailing and design concepts for this Waterloo residence re-model and new construction.
-
All carpet, marble, sconces, fireplace materials, furniture, and bar materials were also purchased by Flack Interior Design Associates direct from the manufactures for the client.