
This Waterloo Residence Features A Office Oasis For A Professional Couple
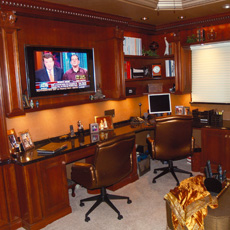 |
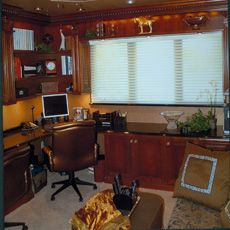 |
| Office Desk Work Area | Office Desk Work Area |
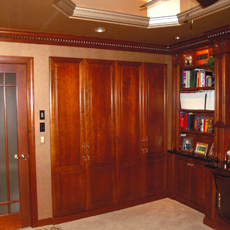 |
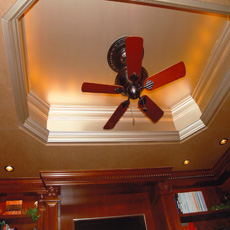 |
| Bar Behind Doors & Storage | Ceiling Detail |
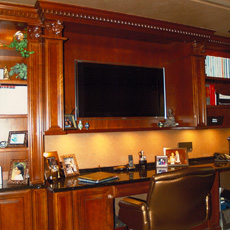 |
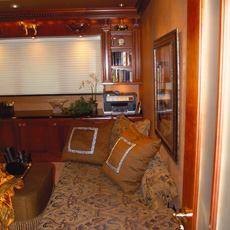 |
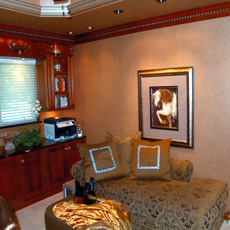 |
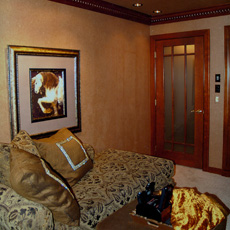 |
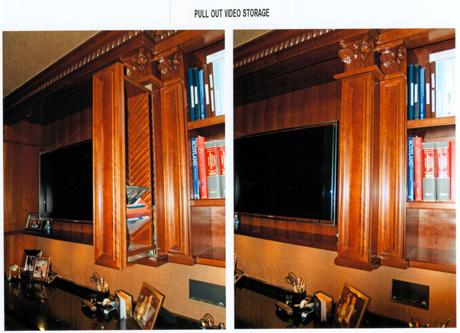 |
Home Office Oasis For A Professional Couple
Kathy designed this office oasis for a professional couple wanting to convert a guest bedroom into an office. They requested a rich atmosphere, TV, storage, filing and relaxation areas, a sanctuary from daily routines.
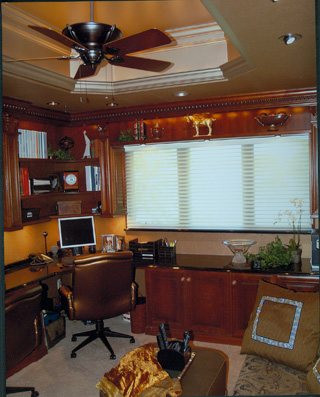
Kathy designed a perimeter lighted 16” stepped ceiling into their attic area above the room creating an illusion of much more space and allowing us to add a fan.
The old closet was enlarged to become a bar on one side and a personal space. A special technique was used in the door panel trim to turn the lights on when opened and off when closed. One large column surrounding the TV is a pull out video storage unit. We utilized all the areas as open book shelves or lower cabinets and file drawers. Built up crown moldings and the four panel doors with custom hardware add a historical elegant ambience to the space. The color scheme is subtle in color and glamorous. Metallic bronze faux leather on the desk chairs take the office feel to the next level. By using the soffit area around the ceiling niche for recessed lighting and using Par Halogen bulbs and under cabinets lighting we created task and general lighting. A Lutron scene setting system gives them immediate control when walking in the room.
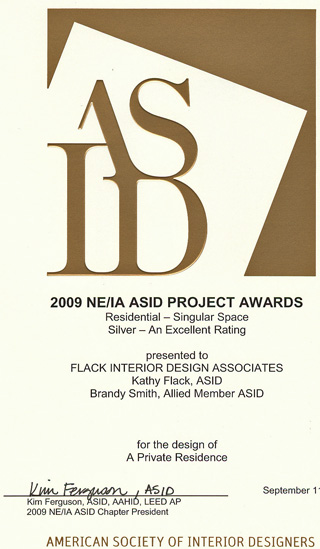
This Office Remodel Won a Silver - Excellence ASID Project Award in 2009
We designed the floor plan, cabinets, and electrical plan; and furnishings. Cabinets and construction by Kitchens Plus of Waterloo.