
Waterloo Basement Remodel For Casual Living
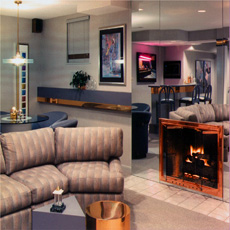 |
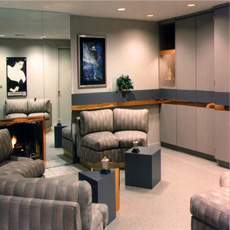 |
| Basement Living Room W/Fireplace | Basement Living Room Shelves |
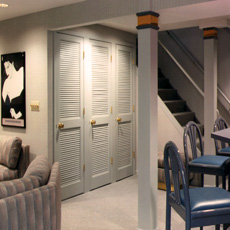 |
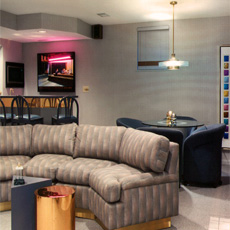 |
| Basement Closets / Stairs | Basement Bar Area |
Casual Living Basement
This fun environment is in the basement of a 1930 home. The client desired more “casual living” space for their adult friends and to accommodate their four children as they grew through their teen years.
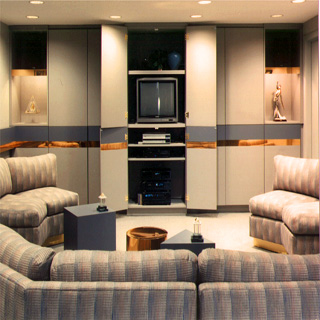
Kathy developed the recessed lighting plan to accommodate varied seating arrangements and put them on rheostats for any level of activity.
Kathy designed this previously unused space, including part of their laundry room, into an entertainment and activity area which includes an audio visual center, bathroom, conversation seating, bar, and needed storage space.
Kathy designed the cabinets, bar and accessory ledge on the fireplace wall with textured neutral colored laminate accented with copper, teal and mirror to make the space seem larger and “stage” artwork. I designed the game table base and geometric bunch tables to add functional and easily maintained surfaces required by the client. They can enjoy the materials and textiles without worry.