
Remodeled Waterloo Residence - 1976 Split Foyer
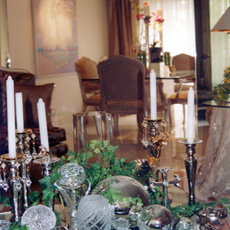 |
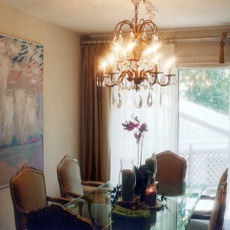 |
| Entrance To Dining Room | Dining Room W/Chandelier |
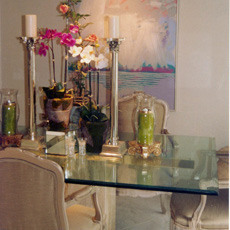 |
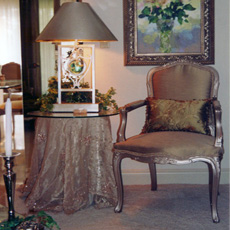 |
| Dining Room Table Top Accessories | Lamp/Chair Outside Dining Room |
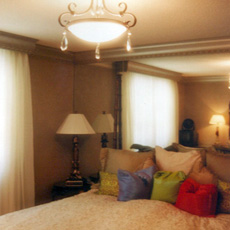 |
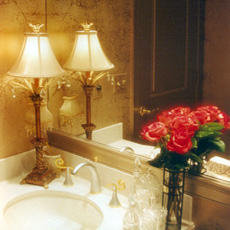 |
| Master Bed Room | Master Bath Room |
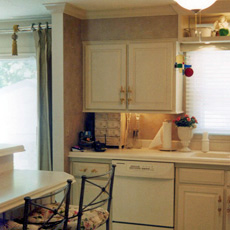 |
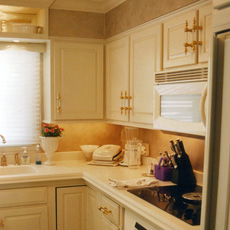 |
| Kitchen W/Island Bar | Kitchen After Remodel |
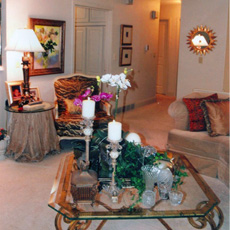 |
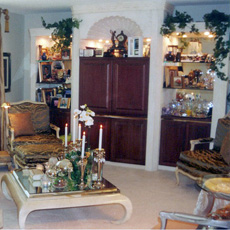 |
| Hall Way To Kitchen & Bed Room | Living Room Entertainment Center |
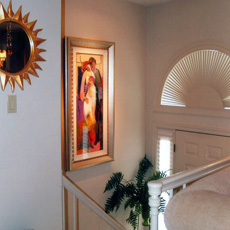 |
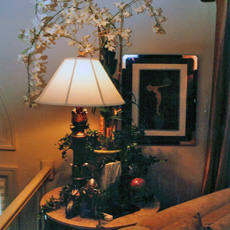 |
| Stairs W/60" Wide Arched Window | Lamp & Accessories By Stairs |
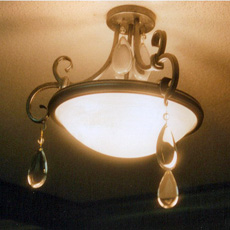 |
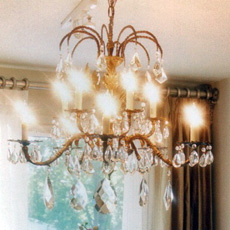 |
| Bed Room Ceiling Light | Dining Room Antique Ceiling Light |
This Waterloo remodeled residence is a 2000 square foot split foyer that Kathy Flack, ASID designed and coordinated.
This split foyer home built in 1976 was remodeled to meet the eclectic owner’s personalities.
Kathy added mirrored columns in the dining room after taking out the oak spindles from the first owners design. The furnishings were all ordered through Flack Interior Design Associates. Special attention was paid to the lighting of the artwork to create ambiance in all the areas.
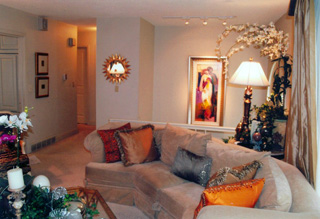
Living Room
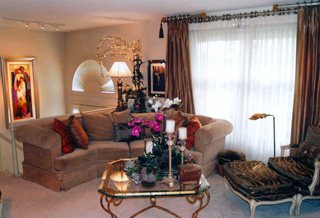
Living Room w/Window Treatment
Lighting up the kitchen and adding the “sitting” bar was a great improvement for the efficiency of the work space. The 60” wide arched window and side lights were added to create a more vertical space in the entry and add light to the split foyer stairs.
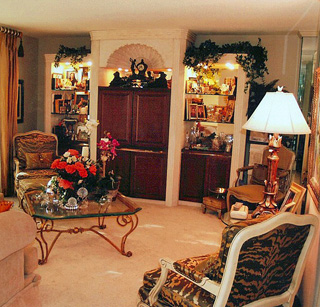
The faux stone and wood entertainment center in the living room is actually a piece of furniture. It can go with the client when they move so it was worth the investment. By adding “metallic” wall covering with the traditional furnishings, “new age” elegance is achieved for the client.