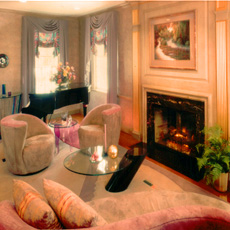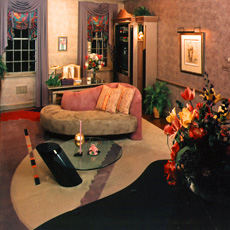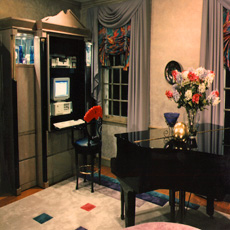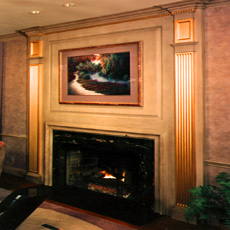
Remodeled Waterloo Residence - Living Room
 |
 |
| Living Room | Living Room |
 |
 |
| Living Room Desk And Piano | Living Room Fireplace |
|
|
Multipurpose Living Room Space
This multipurpose living room space was created for a professional's family that wanted to combine several activities but keep the existing architectural elements such as the fireplace columns and wood flooring. Kathy accommodated their need for formal entertaining, a piano, a computer, desk and file storage for routine paperwork, as well as a TV for video training.
The clients requested that the space be fun and non-traditional. Kathy custom designed the two coordinating cabinets, one unit to hold the TV and the other unit holds the computer equipment. Both units have two lateral file drawers and concealed storage as well as lighted display areas for family mementoes. The lacquered metallic finish on the cabinets was chosen to melt the large units into the wall covering and the black columns bring architectural consistency from the black detail on the existing fireplace. The balanced window placement in this 65 year old house restricted the cabinet position to the back wall but they effectively balance the architectural focal point of the fireplace on the opposite wall.
Kathy designed the floor plan to best utilize the space efficiently and creatively. By using the free form furniture seating styles the whole family can sit and enjoy the fire or listen to the piano music. Kathy designed the reflected ceiling plan to light each task area and switched them separately with rheostats so a high level of work light or more relaxing ambiance can be achieved. Low voltage fixtures were placed over the mantle area to highlight the art work. An integrated stereo system was also added with speakers in the ceiling.
All window treatments, upholstery fabrics and area rug colors were specifically designed to give contemporary accents to the traditional architecture.