
Remodeled Waterloo Residence - Kitchen And Eating Area Remodel
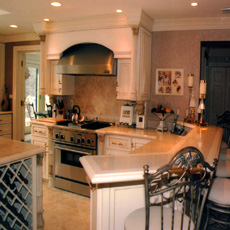 |
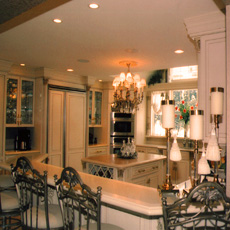 |
| Kitchen View | Kitchen View |
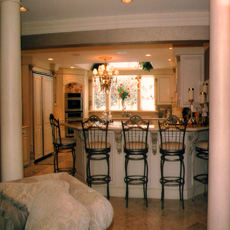 |
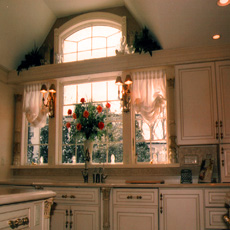 |
| Kitchen Bar View | Window Treatment And Extended Kitchen |
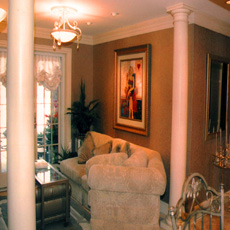 |
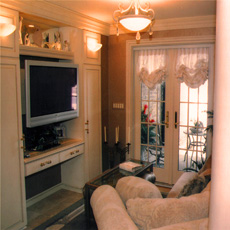 |
| Area Kitchen Sitting Area (Remodeled Dinette) | Entertainment and Desk Area |
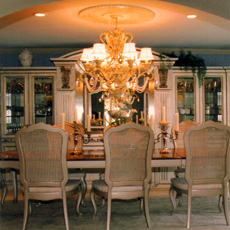 |
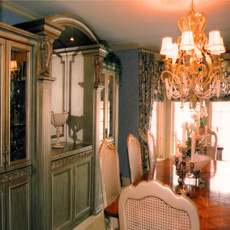 |
| Dining Table | Formal Dining Room Off Kitchen |
An Inspiring Classic Space Very Different From The Dark Wood Cabinets The Space Previously Had

In this remodeled kitchen and eating area, we specified coffee glazed cream raised-panel furniture finished cabinetry. It created an inspiring classic space very different from the dark wood cabinets the space previously had. Cross cut travertine honed flooring is heated and carried out into an adjacent porch area.
Approximately 165 square feet was added to the back of the kitchen to create a dormer style window architectural detail that raised the ceiling height and the visual presentation to priceless heights. The previous dinette area was turned into a cozy seating area with a T.V. and desk area. Columns were added to create a classic detail element. We added a raised bar height seating area to replace the dinette set and a baking center island with a stone top and chandelier for task and ambient lighting and character. All work spaces and cabinet storage was worked out for easy access to pantry items and utensils.
In the existing formal dining room we designed custom storage china and buffet with 3 cabinets that have a built-in look designed as separate furniture pieces. This “environment” is functional and beautiful!
Kitchen cabinets and construction by Kitchen Plus.
Design and products by Flack Interior Design Associates.