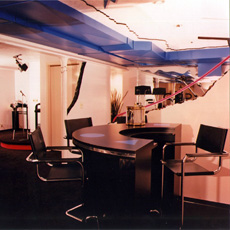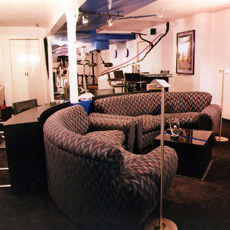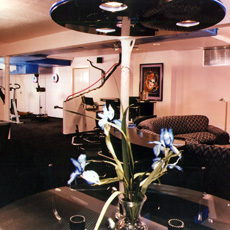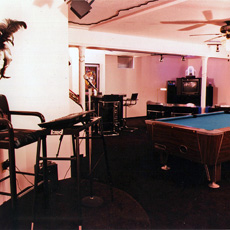
Remodeled Waterloo Residence Basement & Recreation Area
 |
 |
| Basement Bar Area | Basement Lounge Area |
 |
 |
| Basement Lounge Area | Basement Recreational Area |
Basement "Entertainment" Suite
Kathy designed this “entertainment” suite from a previously unused storage basement space. The uneven ceiling was the biggest problem, so to take advantage of the highest areas she designed the layered dry wall technique to go around the duct system and used contrasting paint to highlight these areas. This gave way to the “earthquake” theme that was then carried throughout for the amusement of both the children and the parents.
The client desired a space for their children to entertain themselves and friends as well as an exercise area that wouldn’t be cut off from television viewing.
Kathy designed the furniture arrangement to accommodate several activities including a small stage area to show off their talents and a television media center. She designed the game table base and geometric cocktail table to add function and easily maintained surfaces required by the client. She selected all materials and textiles for endurance.
Kathy designed the mixture of light sources and the lighting plan to highlight the “special places”, art work and to be more functional around the seating areas.