
Combination Remodel & New Construction Northeast Iowa Residence
|
|
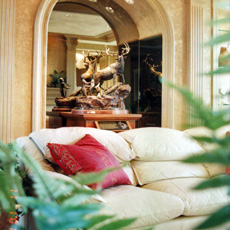 |
| Master Living Room | Hearth Room W/Sculpture |
|
|
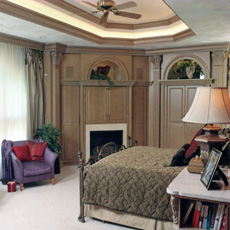 |
| Hearth Room W/Fireplace | Master Bed Room W/Fireplace |
|
|
 |
| Master Bed Room W/Counter | Beverage Bar |
 |
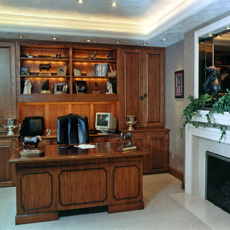 |
| Master Bath His & Her Sink | Home Office |
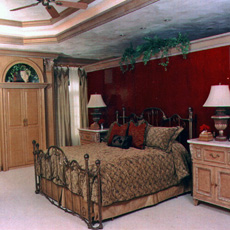 |
 |
| Bed Room | Master Bath W/Tub |
This northeast Iowa residence is a combination remodel and new construction that Kathy Flack, ASID designed and coordinated.
Her first responsibility was to design a master bedroom suite - a retreat - appropriate to meet her client's lifestyle. She designed the floor plan, cabinets, materials and color scheme for this addition to accommodate the client's desire for a private and luxurious master bedroom wing added to their existing residence. She utilized the old sun porch through the living room French doors to access this area. They own and love horses so approved the art that was selected.
Kathy designed the fascia for both fireplaces using a column architectural design and repeated the column motif at the sitting room windows and the bathroom vanity area for continuity.
The ceiling in the sitting room posed a problem for lighting because it was poured cement. She designed the layered ceiling to accommodate the recessed lighting and perimeter ambiance strip lighting. A special bronze mirrored arched alcove highlights a prized sculpture. Kathy designed leaded glass doors for the beverage bar area in the hall passage to the bedroom.
Kathy designed the master bedroom to feature a lighted tres ceiling, soft window treatments and architectural detail in the cabinets around the fireplace that accommodate a T.V. over the fireplace and stereo equipment to the sides of it. Storage is in the second arched cabinet area. The closet area of the master bedroom is located behind the partial bed wall that separates the bedroom area.
In all the areas, Kathy specified every finish: using antiqued wood trim and cabinetry detail as well as hardware for the doors. Crema Marfil surrounds are on both fireplaces. Antique walnut 3/4" flooring in the sitting room leads to the carpeted bedroom and closet. Crosscut travertine 12" x 12" tiles enhance the bath floor. Crosscut travertine slabs surround the tub and vanity top. Taupe 2' x 2" tile with a gold metallic and black 2" x 2" tile border are featured in the shower area.
Kathy planned and supervised all areas of the project and selected and purchased the major furnishings. The architect gave her exterior wall plans and she did the interior space planning.
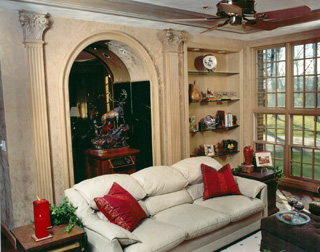
Hearth Room
Master Bed Room / Hearth Room Before Renovation