
Combination Remodel & New Construction Northeast Iowa Residence
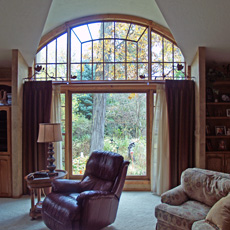 |
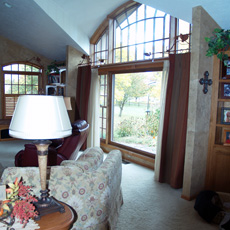 |
| Family Room / Den | Family Room / Den |
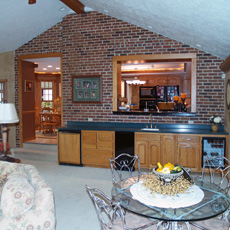 |
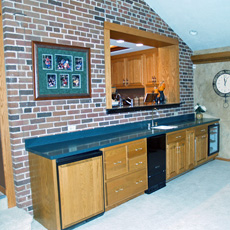 |
| Family Room W/Bar Area | Bar Area Outside Of Kitchen |
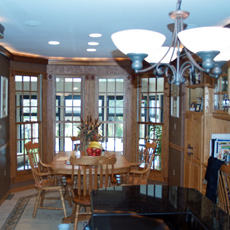 |
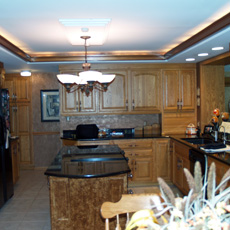 |
| Kitchen W/Dining Table | Kitchen W/Island Counter |
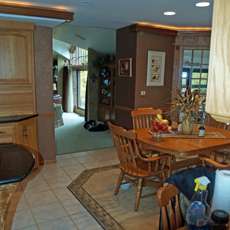 |
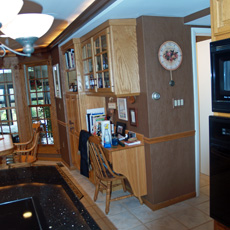 |
| Kitchen | Kitchen W/Desk Area |
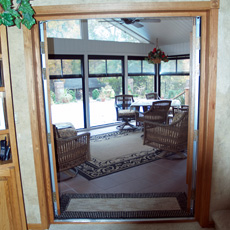 |
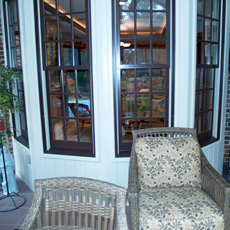 |
| Sun Room Off Of Family Room | Sun Room |
This northeast Iowa residence is a combination remodel and new construction that Kathy Flack, ASID designed and coordinated.
I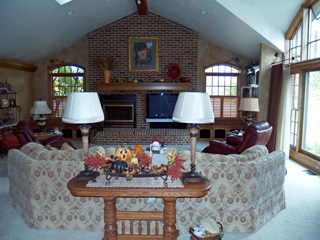
Family Room / Den
Kathy planned and supervised all areas of the project and selected and purchased the major furnishings. The architect gave her exterior wall plans and she did the interior space planning.
![]()