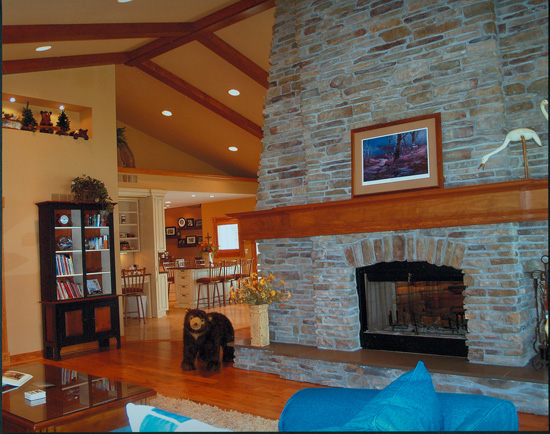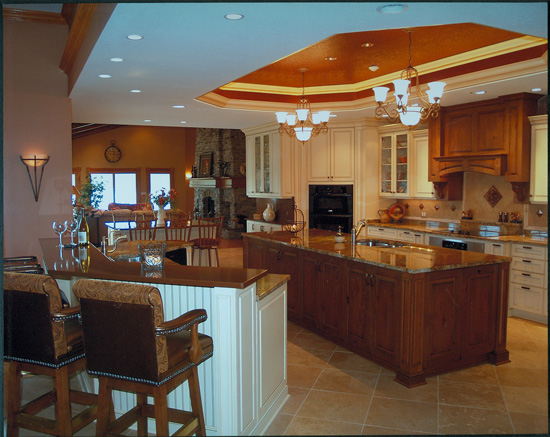
2009 Iowa-Nebraska ASID Singular Space for A Private Residence
 |
| This living room fireplace located at a client's lake home in Southwest Iowa was awarded a Silver - An Excellent Rating in the Residential Singular Space Category at the Nebraska-Iowa ASID Chapter conference in Omaha. This project was a combination remodel and new construction addition that Kathy helped design and coordinate. |

This kitchen located at a client's lake home in Southwest Iowa was awarded a Silver - An Excellent Rating in the Residential Singular Space Category at the Nebraska-Iowa ASID Chapter conference in Omaha. This project was a combination remodel and new construction addition that Kathy helped design and coordinate.
Award Winning Singular Space for A Private Residence Award
Silver – An Excellent Rating
Our challenge was to re-design the kitchen of a second home purchased by our clients on lakeside property for fun retreats with their large extended family and to entertain business guests. This responsibility included developing and implementing the design concept to fulfill the client’s criteria for a traditional, warm, and casual atmosphere with multiple dining and work areas for the family “chefs” and grandchildren’s projects. They wanted a fireplace adjacent to the area, lots of storage and the materials were to be durable throughout.
The old kitchen floor plan was an L-shaped cabinet layout with restricted traffic paths. We designed multiple islands with a variety of counter heights and staggered cabinets to add architectural interest and opens up several traffic patterns from the patio doors. We modified the previous owners lowered ceiling to create a “dome” effect and to accommodate our lighting plan. In addressing the task needs we recessed fixtures using Par Halogen and low voltage lighting above the islands combined with the general chandelier lighting. Under-cabinet and dome Xenon strip lighting was also incorporated. All lighting is on rheostats to manipulate the ambience.
Our floor plan creatively used space for storage solutions, trash and recycling. We added a “concealed” desk area at counter height. We included two dishwashers in the main island and a wine fridge and icemaker at the bar island. We designed a two-sided fireplace in the main area great room to divide the huge area into two sitting/game areas and met the clients need for an adjacent fireplace. Beams were added to the ceiling to scale the area to the kitchen. The kitchen is inviting and charming. We designed the floor plan and planned the color scheme, coordinated all finishes, materials and products with the clients and purchased all flooring, granite, bar height stools, shutters, and chandeliers.
See Residential Design Page For More Pictures - "Southwest Iowa Residence New Lake Front Construction"