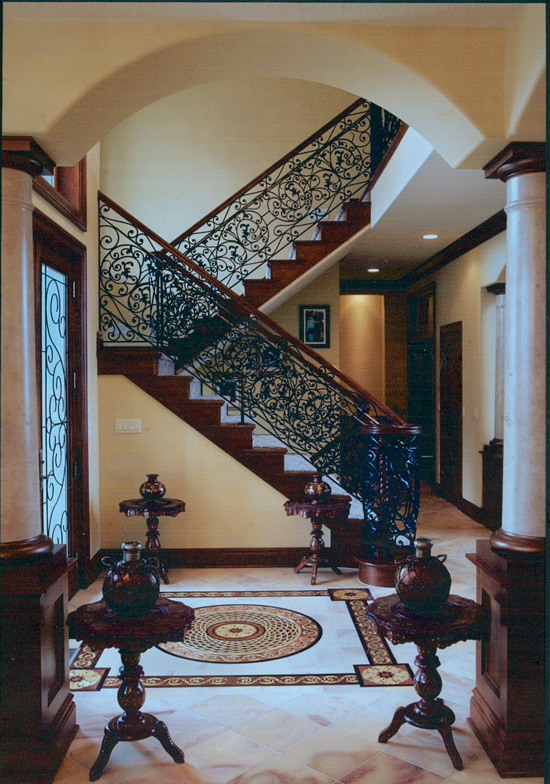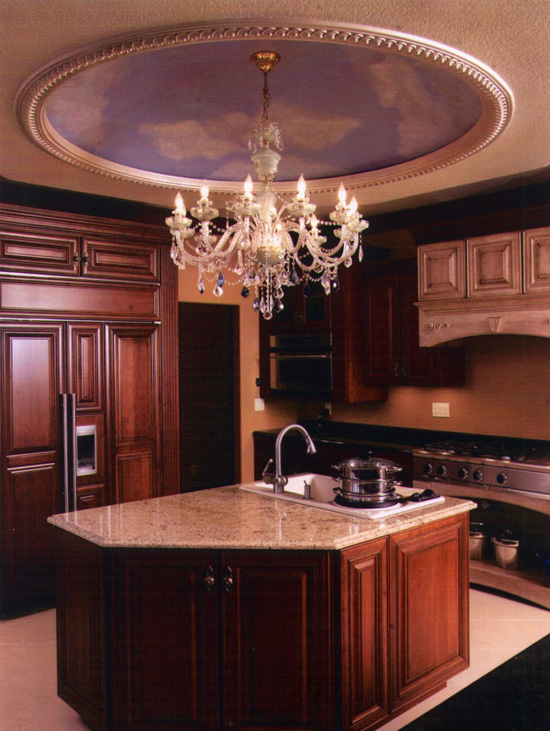
2008 Iowa-Nebraska ASID Over 7000 Square Feet Residential Singular Space
 |
| This stair case and living room located at a client's home in Cedar Falls Iowa was awarded in the Over 7000 Sq Ft Residential Singular Space Category at the Nebraska-Iowa ASID Chapter conference in Omaha. This project was a new construction that Kathy helped design and coordinate. |

This kitchen located at a client's home in Cedar Falls Iowa was awarded in the Over 7000 Sq Ft Residential Singular Space Category at the Nebraska-Iowa ASID Chapter conference in Omaha. This project was a new construction that Kathy helped design and coordinate.
Award Winning Over 7000 Square Feet Residential Singular Space Award
This home was designed for a professional family from India who wanted an American home with their cultural background in mind. It was such a large visual expanse and the owners wanted it to look like a place they could retreat with casual elegance. With thoughts of “curry and saffron” we achieved a color scheme using antique bronze metallic paint with special attention specified for the wall texture. In contrast with the walls on the first and second floor common area are a golden grass yellow which glazed the area with warmth.
The radiant heat floors are complimented with Brazilian Cherry plank flooring and honed honey onyx stone tile. We created the design at the entry by insetting the patterned wood border into the tile bed.
The lower level scheme was specified for an entertaining atmosphere for their two teenage children and adult gatherings. Dancing is a common occurrence so a dance floor was included in the lower level.
We were involved with the interior design from the blue print to construction phase and installation. We specified design concepts as well as the lighting concepts. In the kitchen we added a recessed dome with lighting to accommodate the ceiling height from the original plan. We custom designed all three fireplaces and entertainment center areas and specified all finishes for the interior. The classical white cast stone fireplace with Corinthian columns looks hand-carved. We designed the wrought iron areas in the architectural 68” diameter circle opening in the living room and family room to blend a cultural architectural balance to the modern looking window. We also designed custom furniture in the family room and worked closely with the clients on space planning and furniture layout.
See Residential Design Page For More Pictures - "Cedar Falls Residence New Construction" Published in Spring Home & Garden Magazine