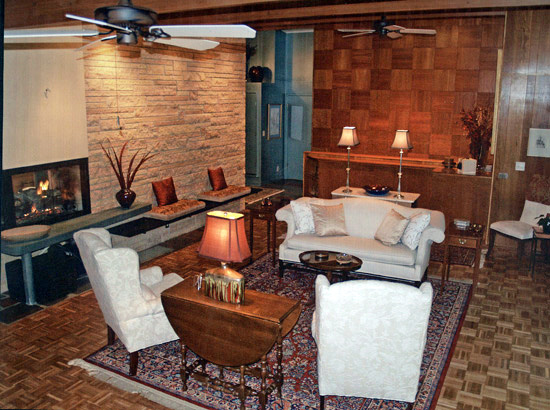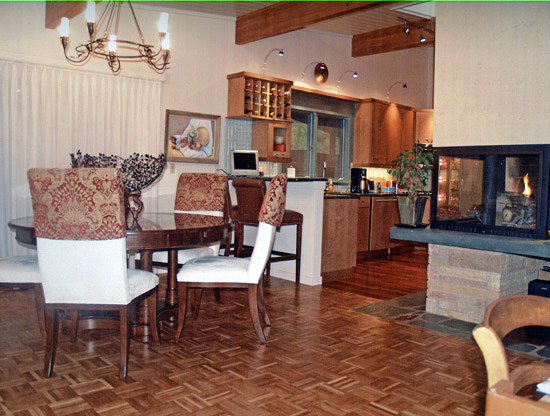
2008 Iowa-Nebraska ASID 750 Square Feet Residential Singular Space
 |
| This living room located at a client's home in Waterloo Iowa was awarded in the 750 Sq Ft Residential Singular Space Category at the Nebraska-Iowa ASID Chapter conference in Omaha. This project was a combination remodel and new construction addition that Kathy helped design and coordinate. |

This kitchen located at a client's home in Waterloo Iowa was awarded in the 750 Sq Ft Residential Singular Space Category at the Nebraska-Iowa ASID Chapter conference in Omaha. This project was a combination remodel and new construction addition that Kathy helped design and coordinate.
Award Winning 750 Square Feet Residential
Singular Space Award
After purchasing this home the clients found the mixture of so many woods and patterns in the architecture was more than they bargained for. The clients wanted to keep as much integrity and historical value as possible in this 1963 home built by architect/owner James Maxwell, yet use their very traditional furnishings. Early in the planning portion the clients were intrigued with the contemporary twists thrown into the mix such as glass tiles and artistic lighting for the kitchen and wanted to add more. We married their antiques to the modern era home. The design concept we sought was …”traditionally contemporary – with a twist”.
We reused the “handmade” original cherry parquet flooring and beautiful foyer stair wall panel blocks. We selected all the paint finishes including the metallic foyer finish that is a high contrast to the original stone of the fireplace and accents the blue green slate floor. We painted the ceiling-cream to heighten the space and reflect more light.
We were responsible for the floor planning, restoration finish selection, and new furniture and chandelier purchases. We custom designed the foyer and outdoor lighting to closely resemble the existing because you could see all three at one time when entering or leaving the home. We added more natural light by adding a patio door to the dining area and opening up the space to the kitchen with a bar area. We made all fabric selections for re-upholstering existing traditional furnishing and for the new seating areas as well as the crimson silk drapery. The “original” panel track system was enhanced with a decorative molding trim to hide the old hardware and new casually elegant sheers filter the light for window treatments in the living room.
We designed custom cabinetry in the den and master bedroom. As well as custom faux stone face elevations to the first floor and lower level fireplaces to complete the transition.
See Residential Design Page For More Pictures - "Waterloo Residence Completely Remodeled Maintaining Historical Look" Published in Winter Home & Garden Magazine